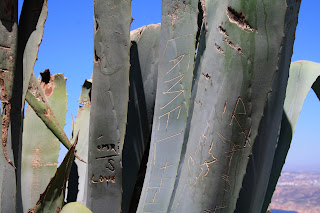This is the memorial to those killed in the war for independence against France, which ended in 1962. To me it is very Moorish in design, but a lot of buildings in Oran are.
An Art Deco garage, built about 1910. Who knew they had such a parking problem so soon? It's still used as a garage.
The grandest hotel of the French era, now empty and awaiting renovation, probably for offices or apartments.
Oran is not as hilly as Algiers, but there are a lot of long and steep stairways.
Qasr el-Bey
Following several pictures are from the Castle of the Bey, built in the late 1600s, in an area called the Derb. These oleanders are like small trees, and I was not expecting to see hollyhocks here.
The main reception hall, although the French used it as an administrative building and made some alternations that were not passed by the historic architecture committee. The building is in preliminary planning for restoration. A team of Italian architects (?) cultural preservationists (?) has recently been in the building and made wall scrapings to determine original paint colors and tile designs.
The columns and capitals seem to be in good shape, but the floor is in very bad condition.
Speaking of the floor, the French added the wooden floor above the original tile. I have no idea what happened to the original floor. The wall at the end of this room is a French addition.
Very Moorish, like someone was copying the Alhambra.
That is the Mediterranean through the gate; the castle is probably 500 or 600 feet above the sea.
A Moorish minaret.
The top of the minaret. I wonder if the inhabitants close to mosques with loudspeakers are happy when the power goes out, or maybe they're just used to it. It's hard to ignore the call to prayer when it's being blasted out with thousand amp speakers.
Poor zoning is a worldwide issue, I guess. This building was started in the '80s to be a hotel, as you can see right outside the castle courtyard, towering over the Castle, but work was stopped during the civil war/religious strife of the '90s. After the government won control again, the owner wanted to restart construction, but several NGOs were able to convince the government that this was a terrible place for a hotel. The owner intended to tear down parts of the castle for parking, and to tear down the entry gate so vehicles could gain access. Now the plan is that the city will complete the building for use as municipal office space.
Reflecting the harmony existing at the time between the Jewish and Moorish residents of Oran, this carving in one of the doors shows the Star of David resting in the Muslim crescent, topped with a dove. How can we have regressed so much in 400 years?
The oldest mosque in Oran, also under renovation. Our guide told us that the U.S. had given $100,000, but that wouldn't be nearly enough.
Overlooking the commercial port, the rather ugly boxy building in the foreground is the first cigarette factory in Algeria. They are made in Spain now.
The military port at
Mers el-Kebir, immediately west of Oran. A squadron of French ships (Vichy France) was attacked in this port in 1940 by a fleet of English ships from Gibraltar. The purpose of the attack was to keep the French ships from falling into the hands of the Nazis. About 1300 French sailors were killed here, most of them aboard a battleship that was sunk. The parapet in the foreground is Fort Santa Cruz.
The ill-fated hotel and the Castle of the Bey, from Fort Santa Cruz.
The commercial harbor at Oran from Fort Santa Cruz, with the Chapel of Santa Cruz right below. The bell-tower-looking structure is a base for the huge statue of the Virgin Mary, which was cast in Lyon, France.
People seem to love carving into the century plants, in all languages.
The interior of the chapel.
Algerian Coast Guard base on the rocks at the end of the commercial harbor jetty.
The courtyard at the chapel.
I just liked that highway overpass. The ugly uncompleted hotel looms over the castle. It will be a grand place for some city employee napping in his/her corner office.
The military harbor from the top of the mountain.
Fort Santa Cruz from the top of the mountain, with Oran spreading out below. If you knew where to look you could see the Oran Le Meridian, where Cindy's conference was held.
Toufek, our guide, answering yet another of Cindy's questions about the old rocks. He was very patient, though. He runs a historical preservation NGO and gives tours on the side. The January attacks at In Amenas have ruined his tours south of the coast, however.
A World War II bunker. Oran was captured by American forces in Operation Torch, at the very beginning of the North African campaign. Convoys left Oran for the invasion of Italy at Salerno later in the war.
The bull fighting ring, tribute to the Spanish heritage.
This is the huge traffic circle at the driveway to the Le Meridien. The police van parked across the street was there the entire time of the conference. The fountain is not particularly beautiful, but in the evening a lot of local residents of all ages came out and mingled there.
Sunset from our balcony, looking across the Bay of Oran to the Fort of Santa Cruz. It's on the highest point where the mountain takes a straight 45-degree dive toward the Sea.
One of the walls at the Le Meridien Convention Center. This is a huge wall, all tiled.
















































































